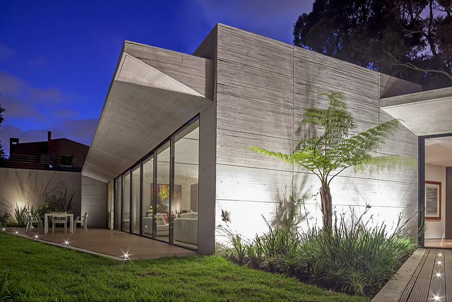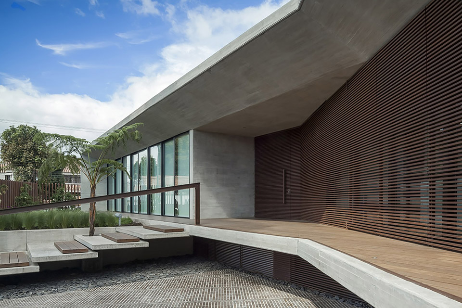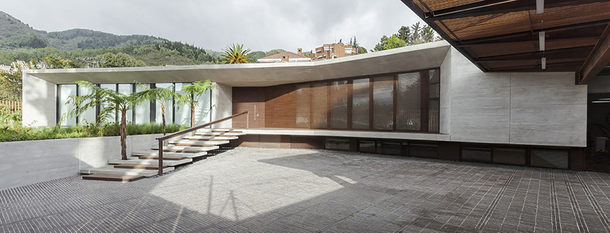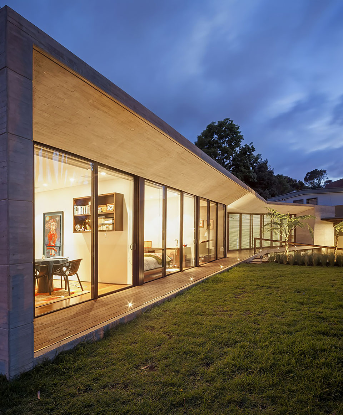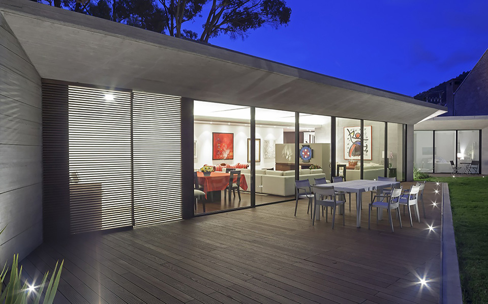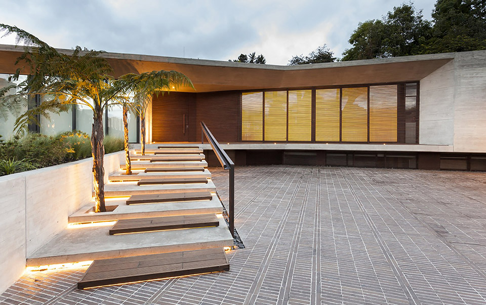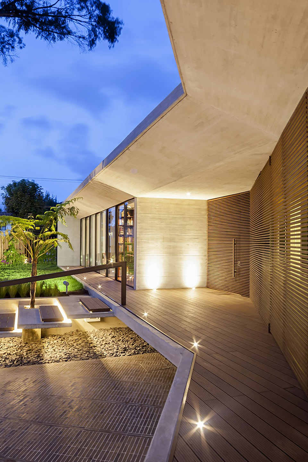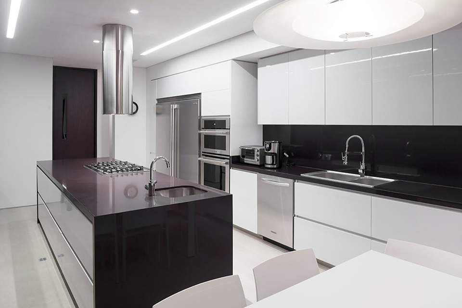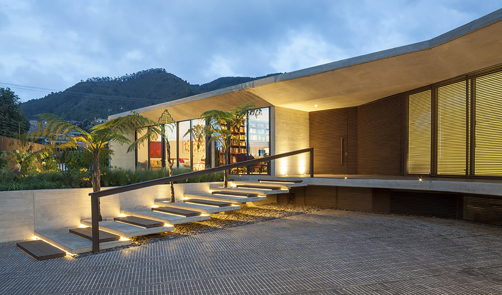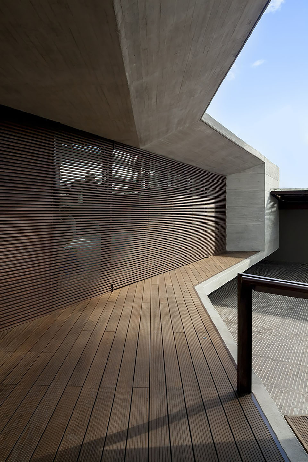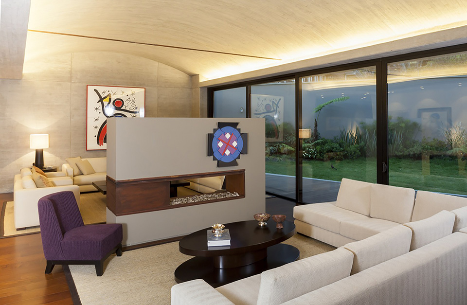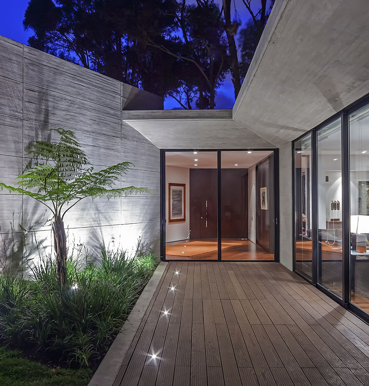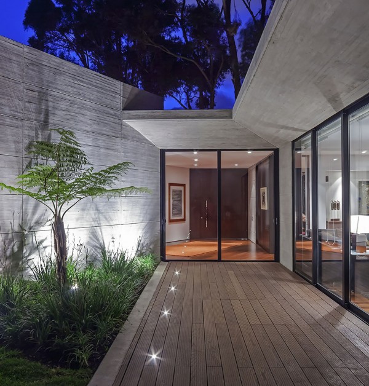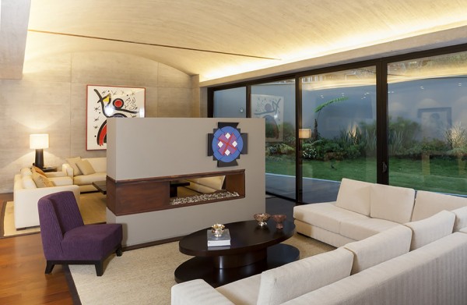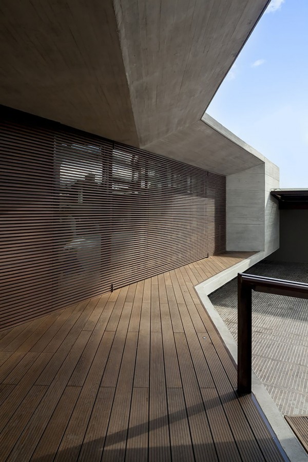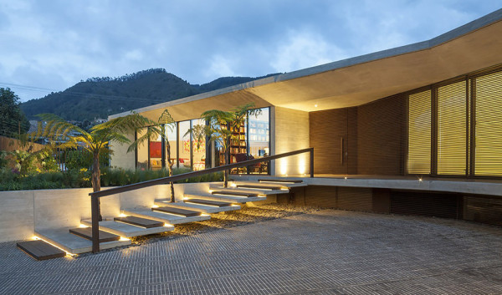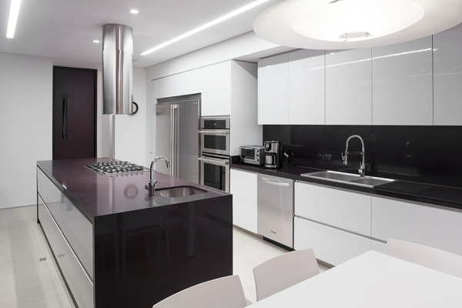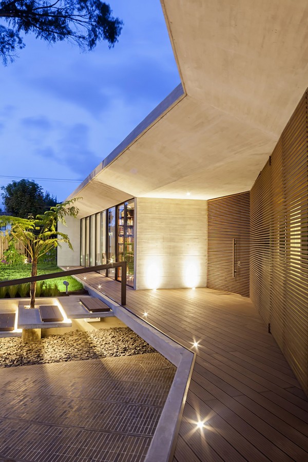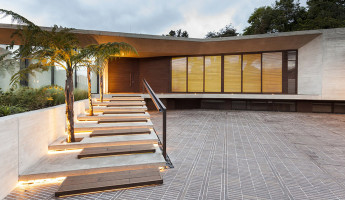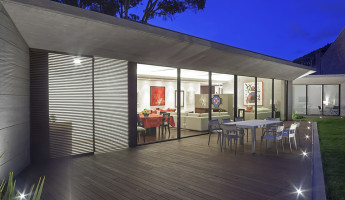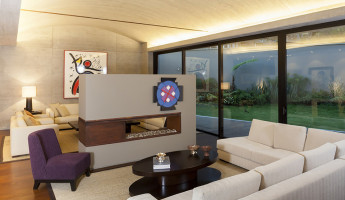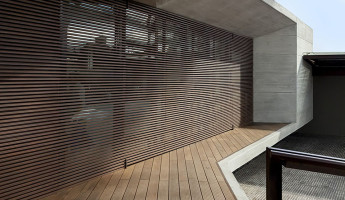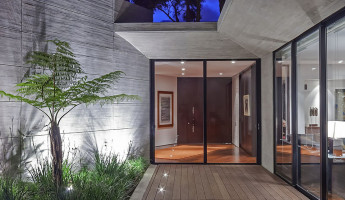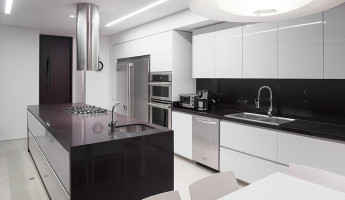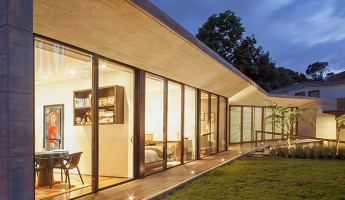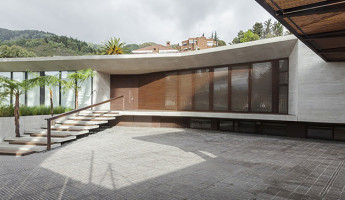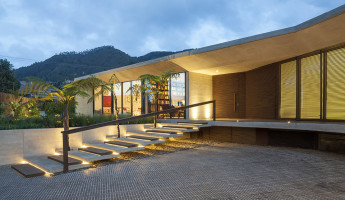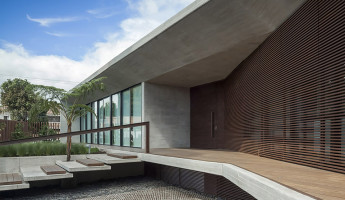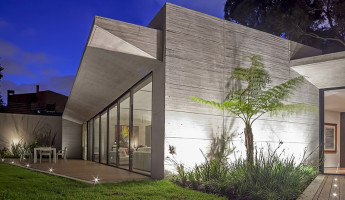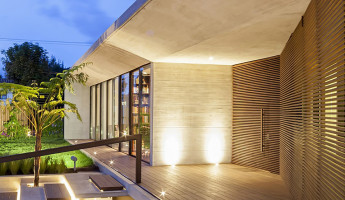While the lines of the CR House are sharp, the angles are soft by comparison. The front approach of the home features a soft angle at its center with two sections stretching out to either side. Two sets of windows flank the entrance, with slatted wooden accents filling the empty space. Beyond the fascia, the landscape architecture makes an immediate impact. Palms are inset into the concrete steps, growing through square pots that bring the plant life directly into the design. A raised bed is wrapped in the same concrete of the rest of the home, bringing the local plant life right up to the steps leading to the front door. The interior of the CR House by H+H Architects is separated into two sections, one featuring the public areas and another holding the private bedrooms. These form and L-shape around the rear patio, where the home’s inhabitants can experience the Colombian environment in privacy. The interior is a continuation of the feeling of the exterior. The walls are neutral and simple, wood provides a natural base on the floor, and walls of glass bring the outside indoors. The CR House is part of a new movement in contemporary design in Colombia, and the work of H+H Architects and their partners is playing a significant role. [photography: Rodrigo Dávila]
CR House by H+H Architects | Gallery
