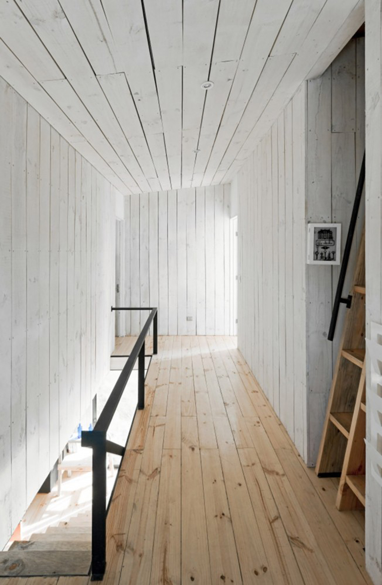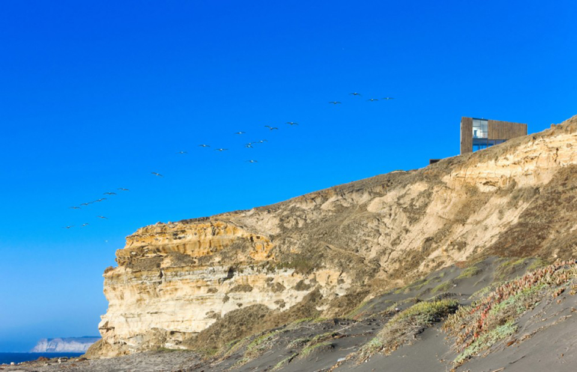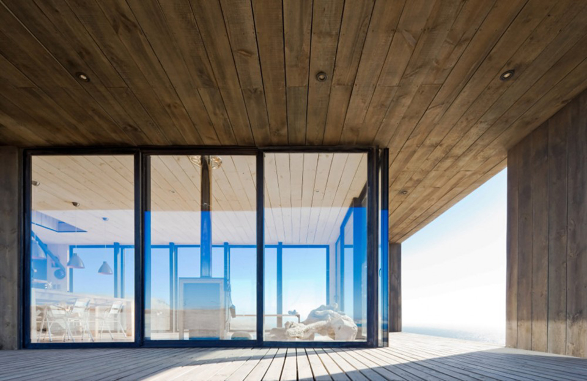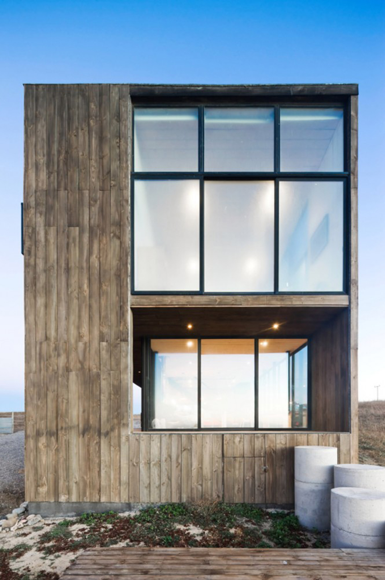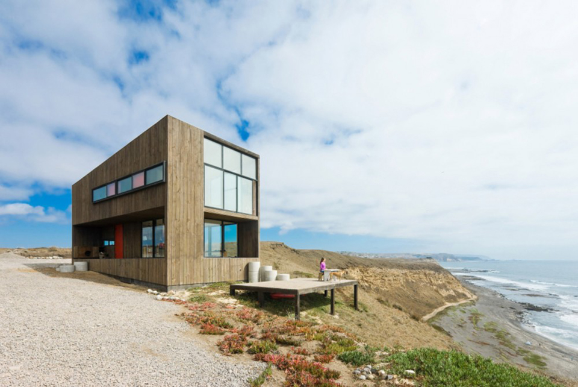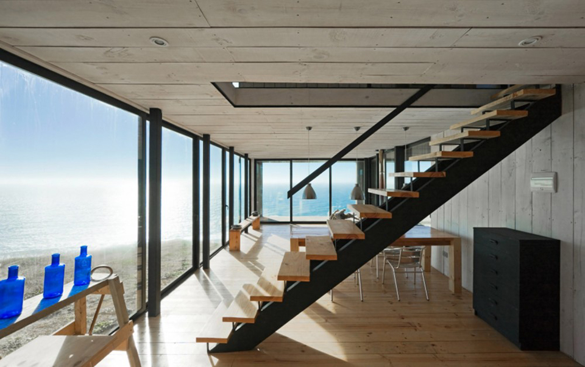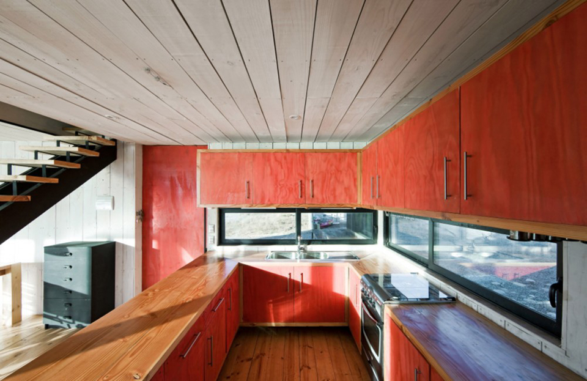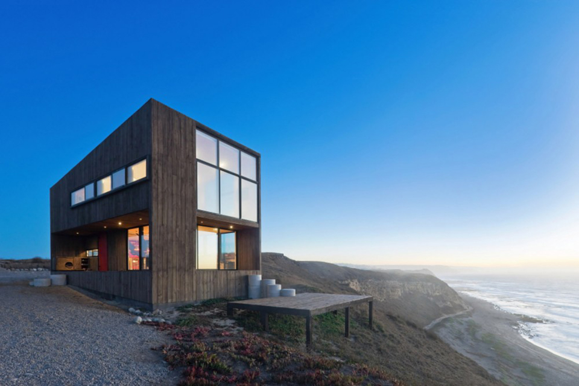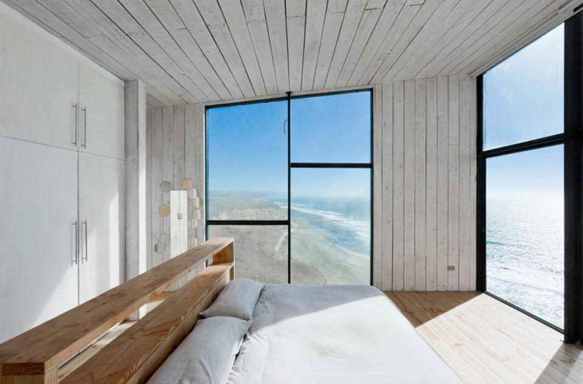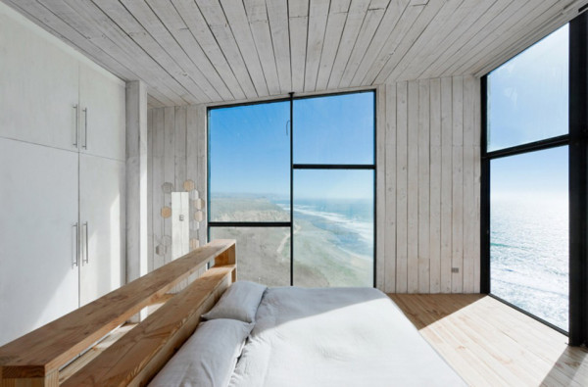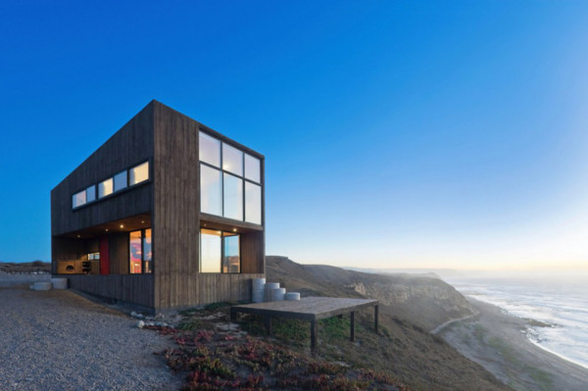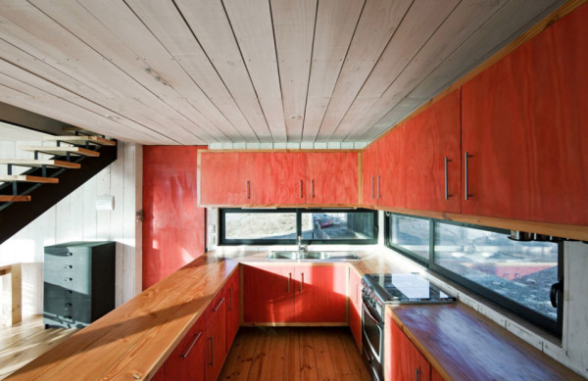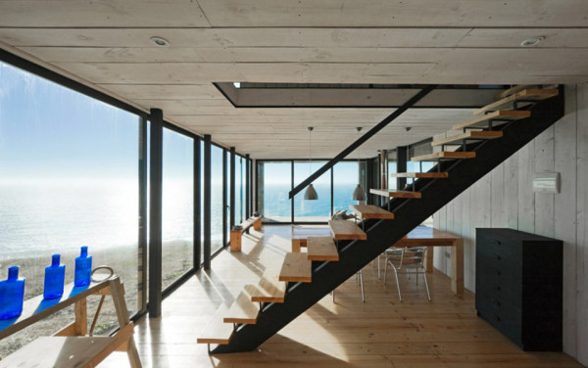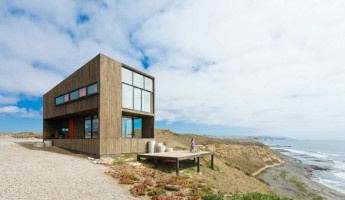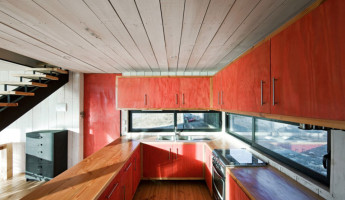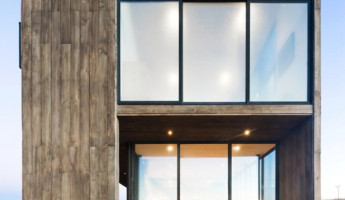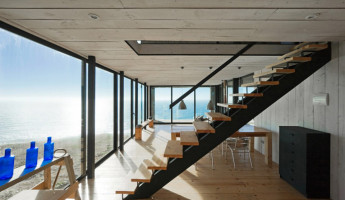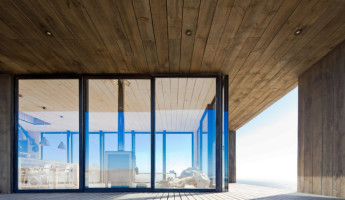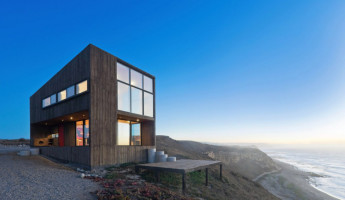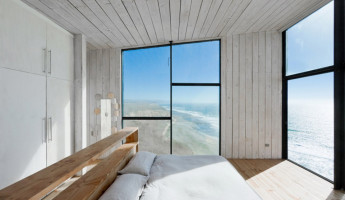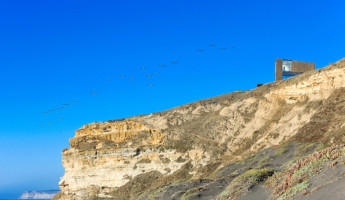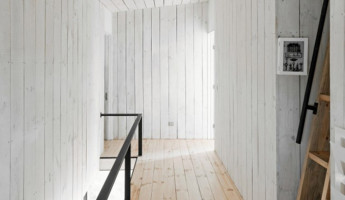The basic structure of the 150 square meter building features a ground floor with free and flexible living spaces, while a second floor houses all of the bedrooms. In order to allow for maximum contemplation time, terraces were placed at various points around the house. Each of them sits within the timber volume and offers an excellent place to appreciate the environment throughout the day. Much of the house’s interior makes use of wooden detailing and simple colors such as black and white. Clean wooden floors contrast with the faded aesthetic of walls and ceiling that would right at home in a boathouse. Some rooms, such as the kitchen, break this trend in favor of more lively colors. Finally, an outdoor deck provides the perfect place to relax in the sun on days when the wind has faded to a quiet breeze. [photography by Sergio Pirrone]
Chilean Cliffside Home by WMR Arquitectos | Gallery
