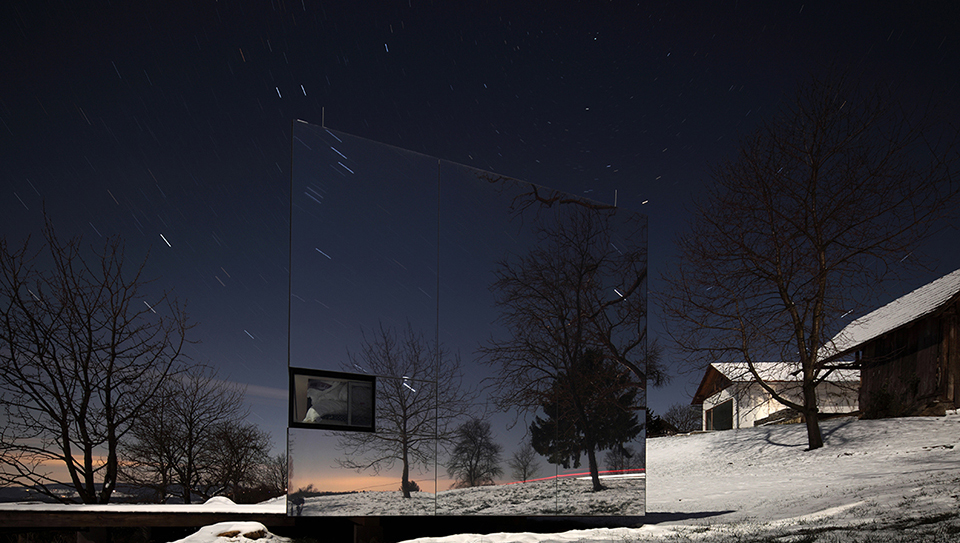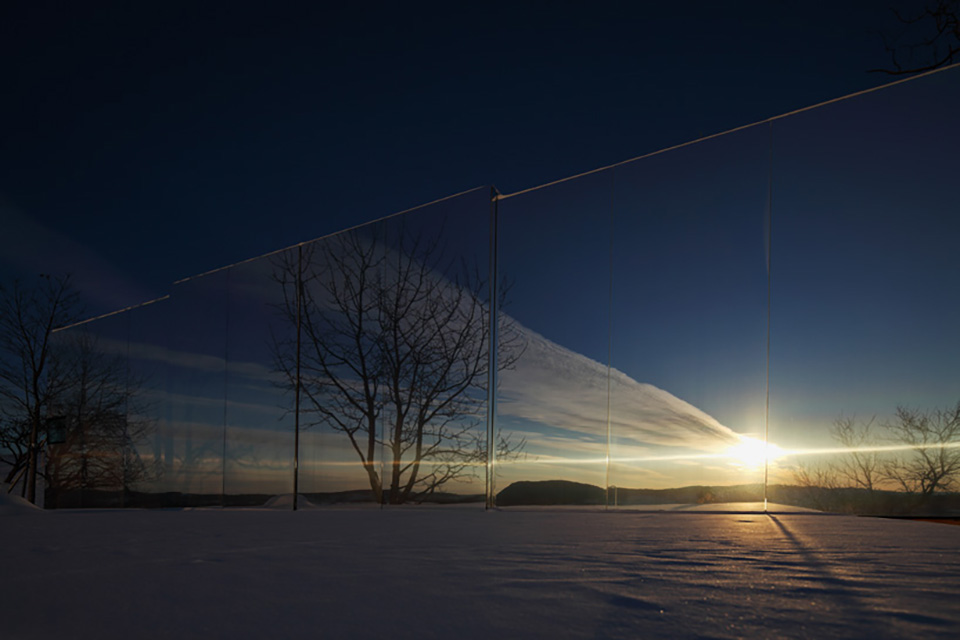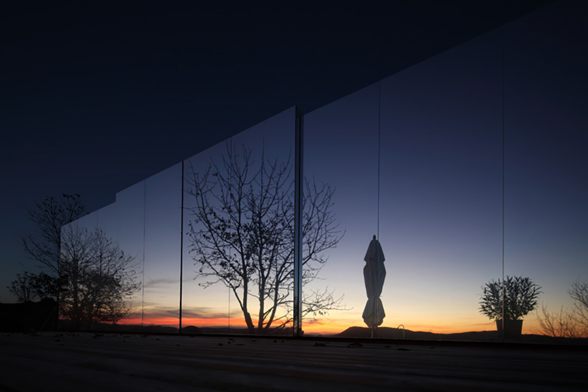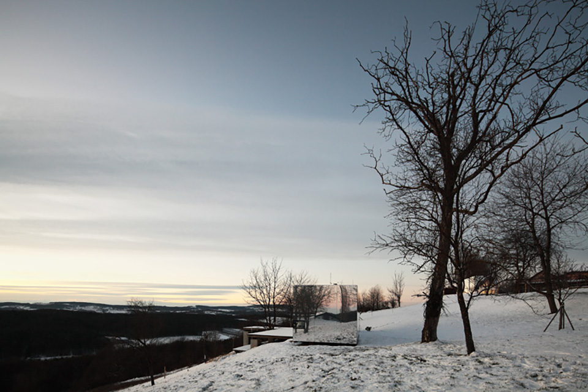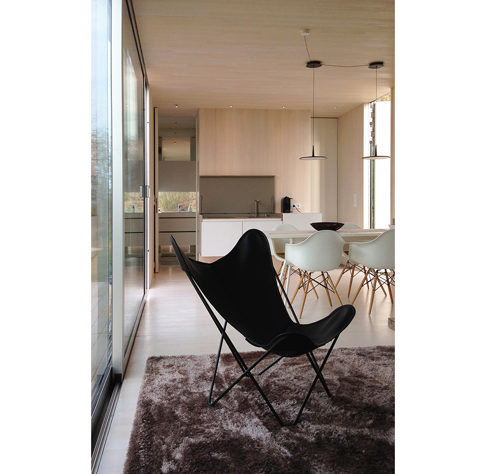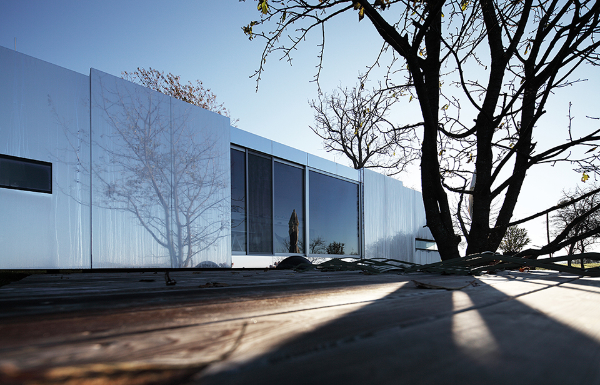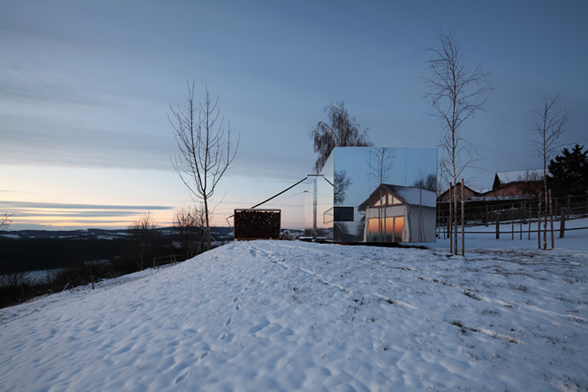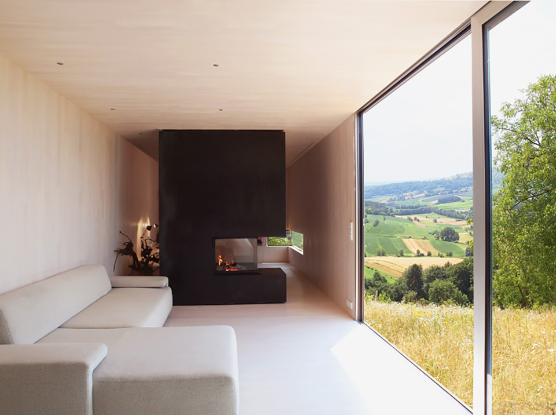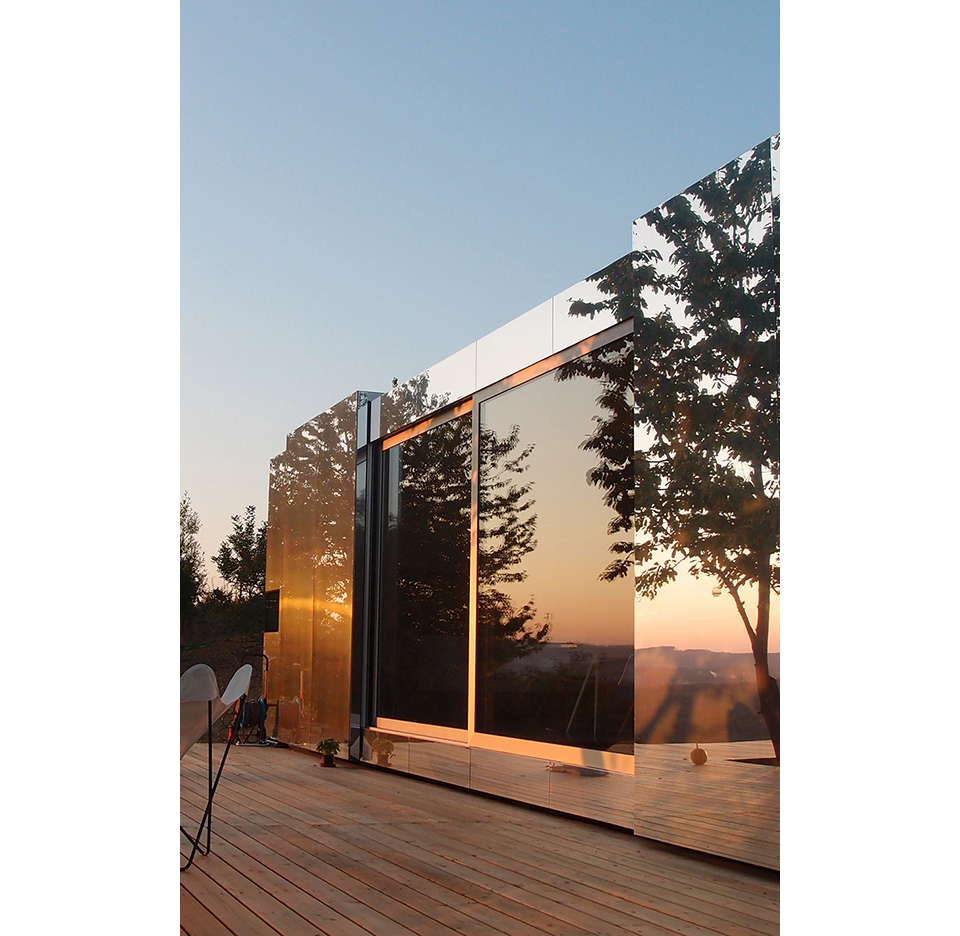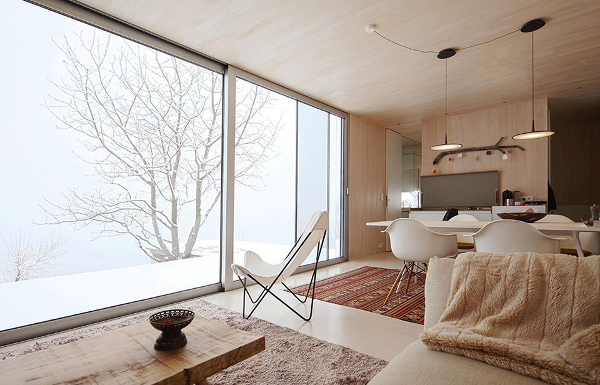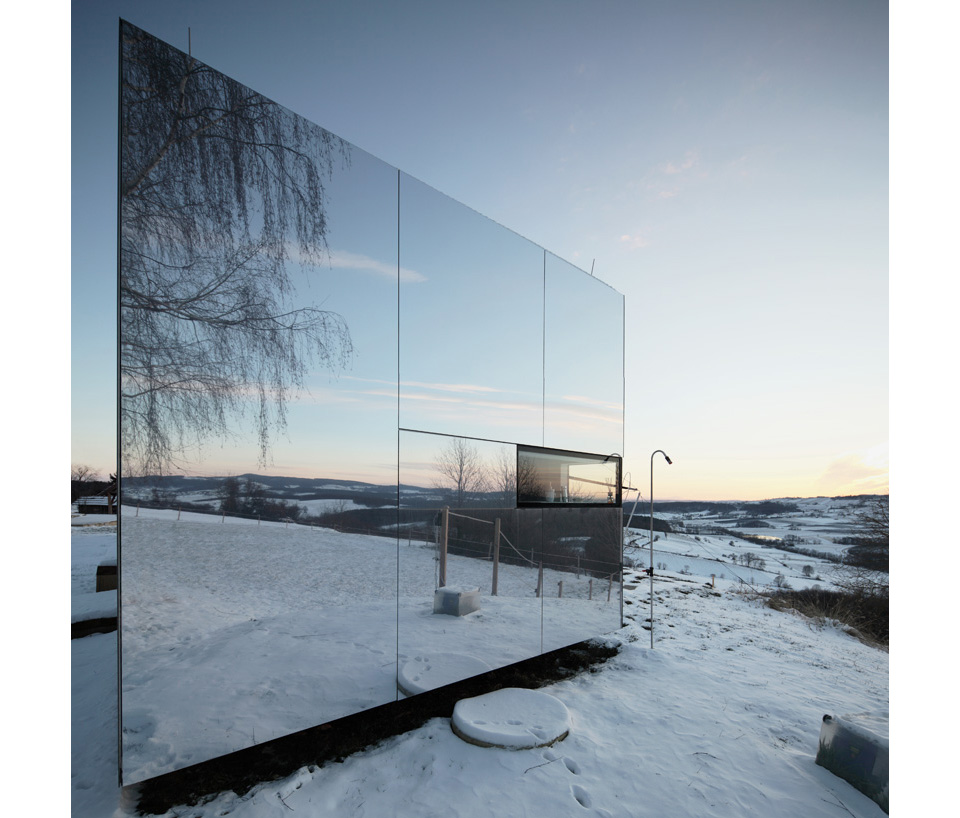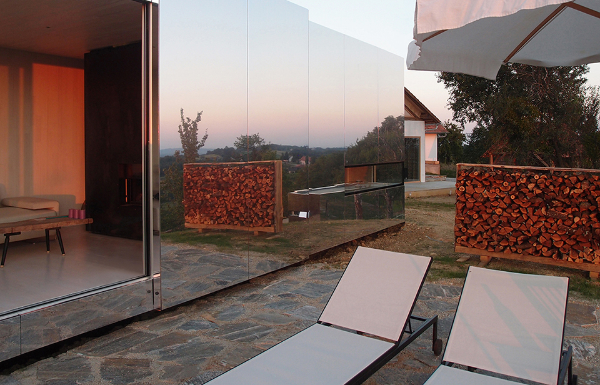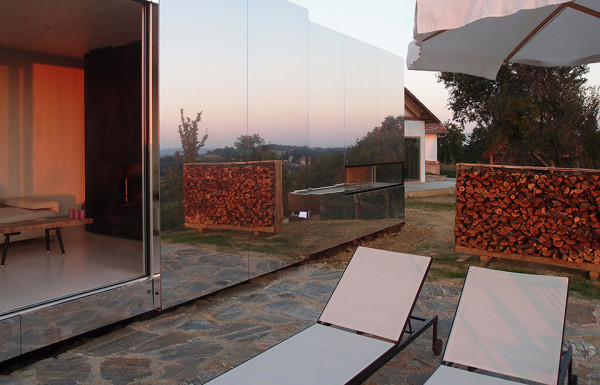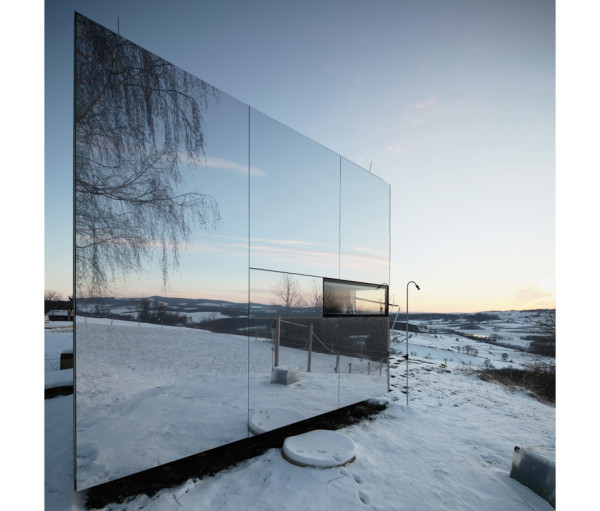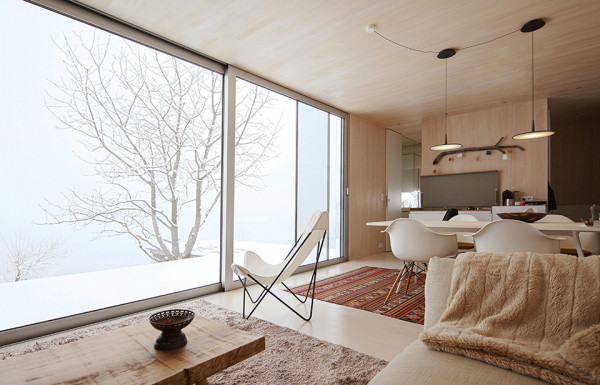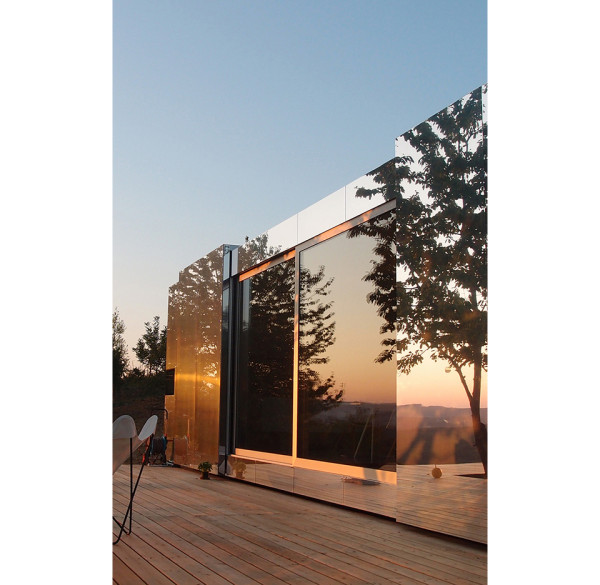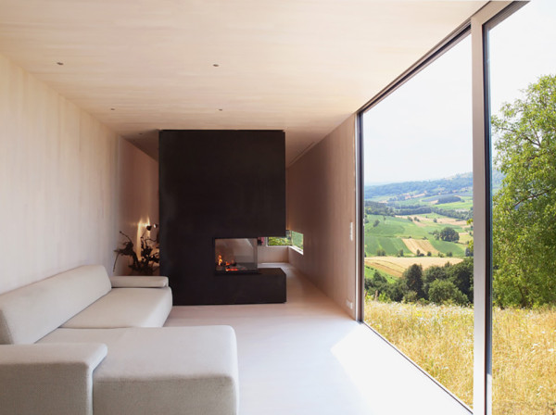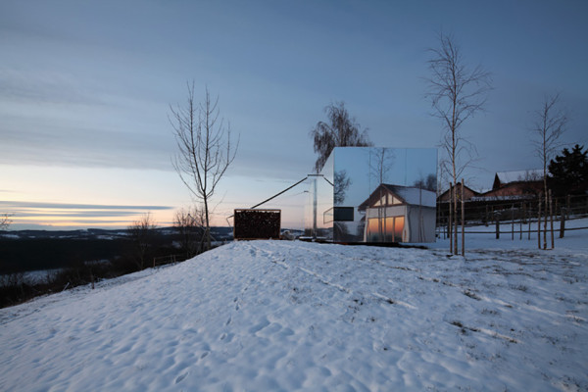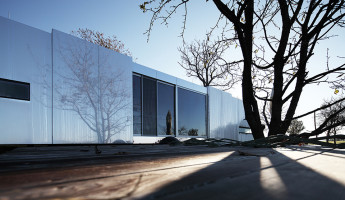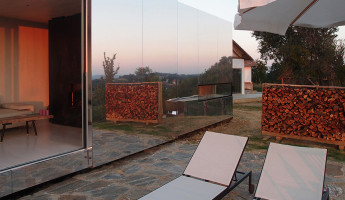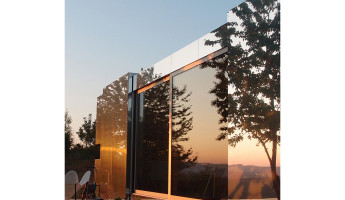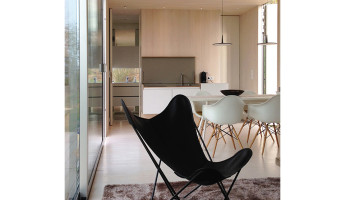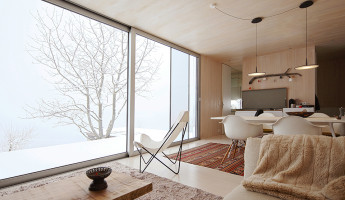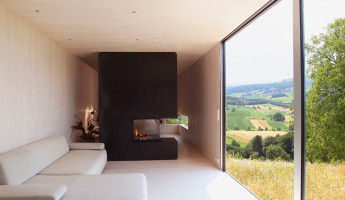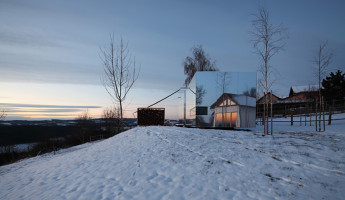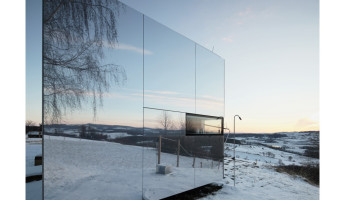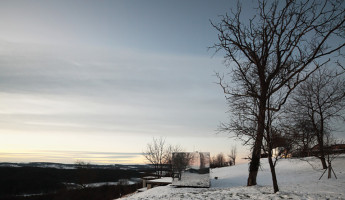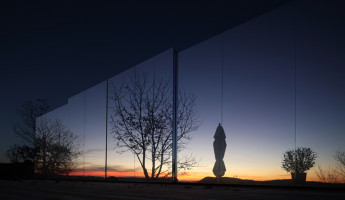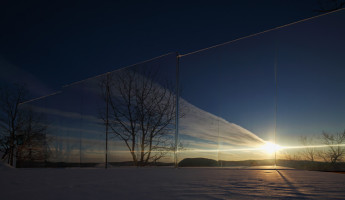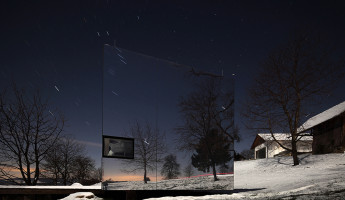Casa Invisible is available as a mirrored or traditional-walled prefab home. Its interior space and fascia can be customized to the owner’s preference, with the mirrored walls being a key option. The core of the home measures just 11.5-feet wide, which fits within the width standard of most commercial transport laws. Compared to other tiny houses, this prefab is long. It spans 47.5-feet long, allowing for separate bedroom space without needing to build lofted levels above. Beyond the bedroom, Casa Invisible features a kitchen, wet bath and long open living space for the occupant and guests. These quarters may seem cramped at only 11.5-feet wide, but the goal of such a home is to utilize exterior area as living spaces. Doorwalls open on the side of Casa Invisible, allowing the owner to build around the home adding decks and outdoor patios to extend the living experience beyond the mirrored walls themselves. If you dig this as much as we do, you’ll want to check out our recent feature on Mirrored Architecture, which covered some of the most remarkable works of mirrored design in recent memory. Casa Invisible is the latest of this trend, and it’s one that we hope to see more of in the future. If the work of the architects at DMAA is any indication, we could be seeing more Casa Invisible installations around the world soon. Fingers crossed!
Casa Invisible Mirrored Tiny House Prefab | Gallery
